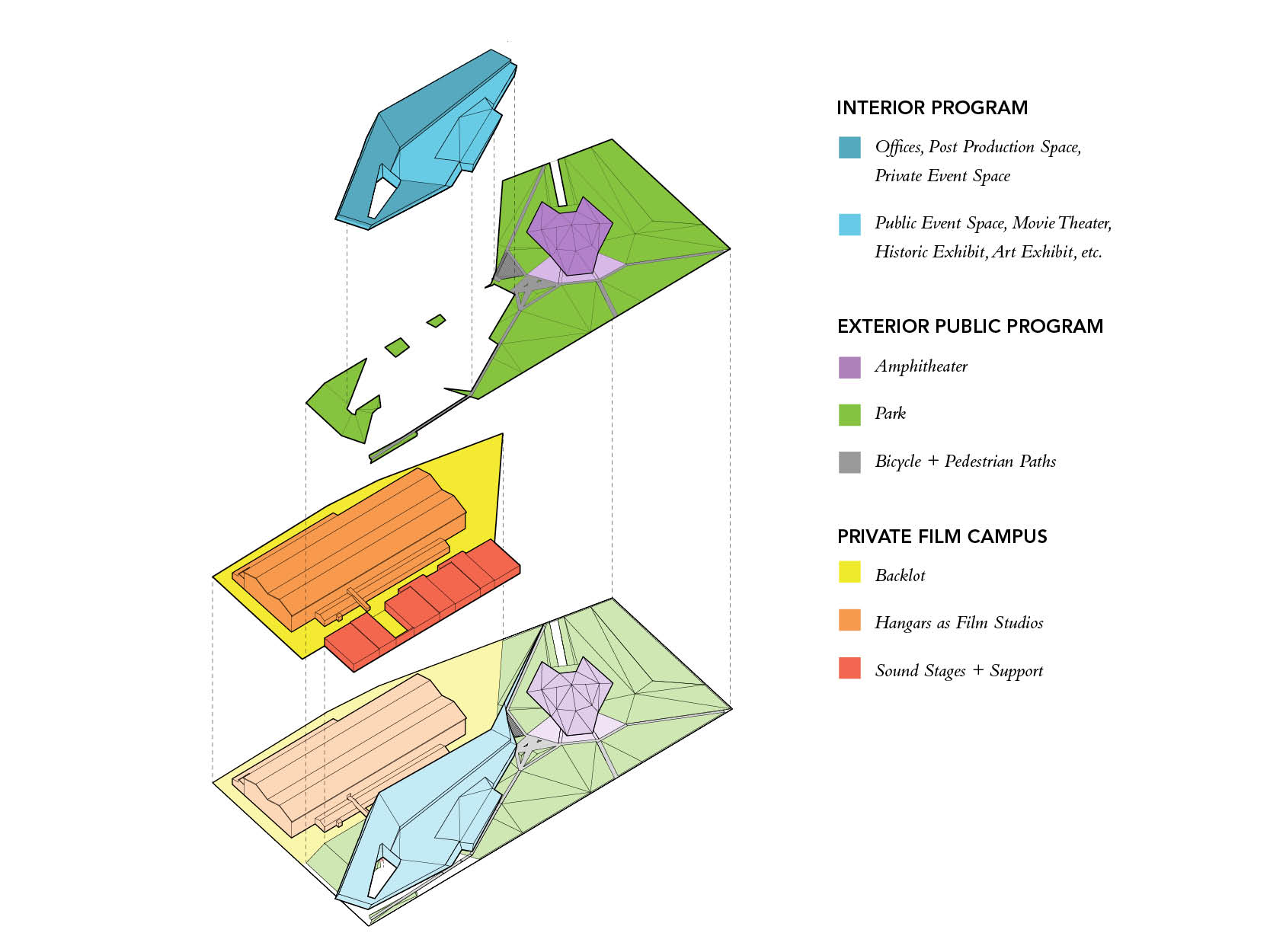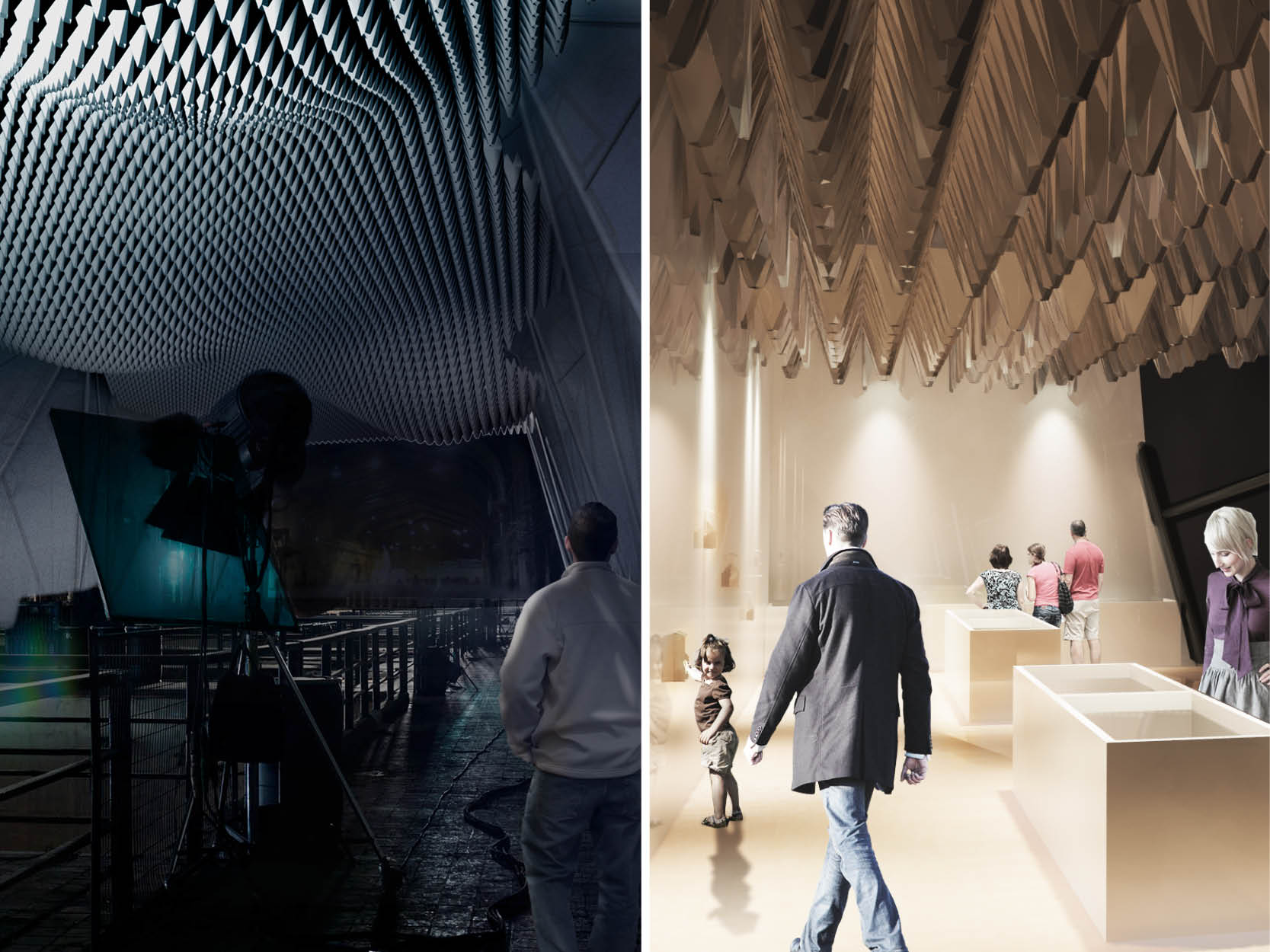Playa Vista Studios
Location. Playa Vista, California
Square footage. 905,000 sf
Program. Private campus of sound stages, offices and support space with public amphitheater, movie theater, Howard Hughes Museum, etc.
The new Playa Vista Studios challenge the typology of a typical Hollywood Film Campus. The separation of private and public program changes as the typical “barrier wall” is replaced by landscape. The sounds stages are hidden from view underneath the elevated activity of the public. The proposal is an exploration of the relationship between building and landscape, secrecy and curiosity, observer and observed, and public and private.
The project is separated into three components:
- main building intertwining public and private program
- existing hangars as new sound stages
- outdoor amphitheater
Contextual Response
In response to LA film and arts culture, this building incorporates three iconic elements: billboard, gateway and street art. The billboard becomes a canvas for the artist to control, directed towards drivers approaching from the freeway.
private + public
The new building creates an interesting tension between public and private program. On one side are the private offices, meeting rooms and post production studios, connected vertically to the sound stages below. Private event space is located in the cantilever and connected with an open walkway through the atrium. The main floor is primarily public with movie theaters to the right, historic exhibit on the sub floor, and art exhibits through the main hallway. Projections on the wall perform as street art and can be used as artistic communication to the public from artists and the film campus producers. The exhibits, projections, and billboard are never used for commercial exploit but always designated to the creative for expressive use. The public circulation through the gateway, out to the cantilever, and through the art exhibit can be used for large events, such as grand opening. At the end of the hallway a view opens up to the crossroad park of circulation and a magnificent view of the amphitheater.
Hangars
The existing hangars, originally with poor sound control are renovated with a soundproofing system that hangs from the original glulam structure. A ceiling system supported by a vertically flexible structural system, allows unlimited variations of set options. The new ceiling consists of a grid of cells, actuated by pistons in specific locations for ultimate flexibility. As some pistons are extended, it creates a tension in the vertically flexible yet horizontally rigid grid of cells. This compresses the box of each cell activating the interior functions. The ceiling replaces the typical ceiling grid above sound stages; each cell contains a different function dependent on location. All have hooks for hanging sets objects, while the interior functions vary between lighting, air conditioning and exhaust fans.
amphitheater
The amphitheater acts as the communication device between the studios and public, providing fixed seating for up to 1,600 people. With surrounding angled topography, it allows for theater style expansion to accommodate many more. The landscape pulls up to create privacy and drops down to create a central stage. A public bicycle and pedestrian path cuts through the site, drawing connections to the surrounding strip of parks and neighborhoods.














